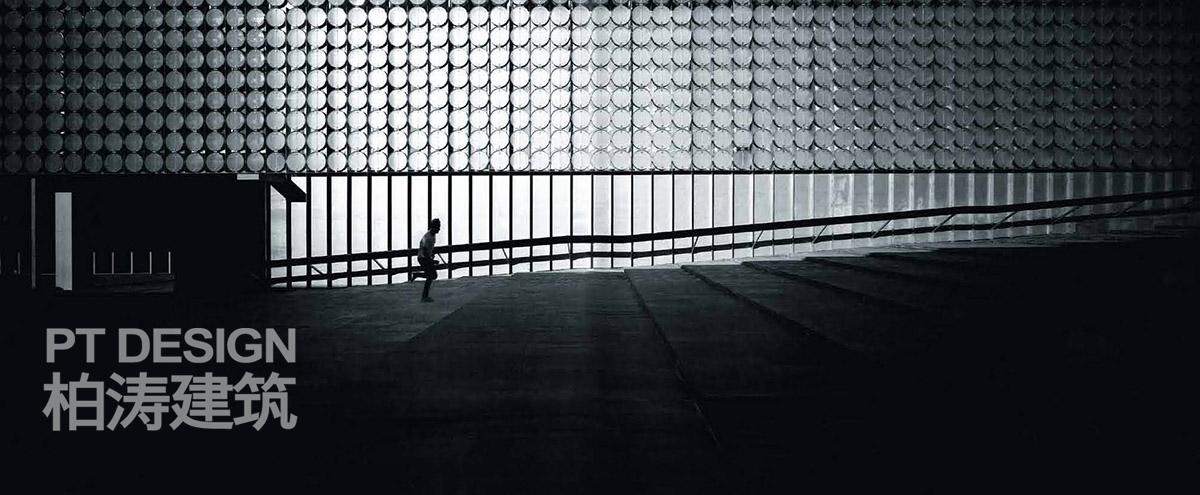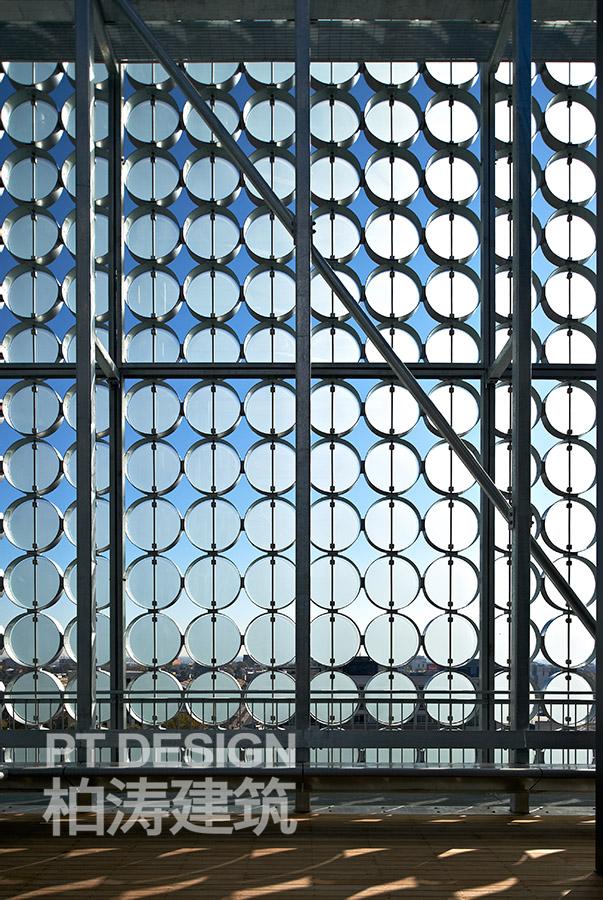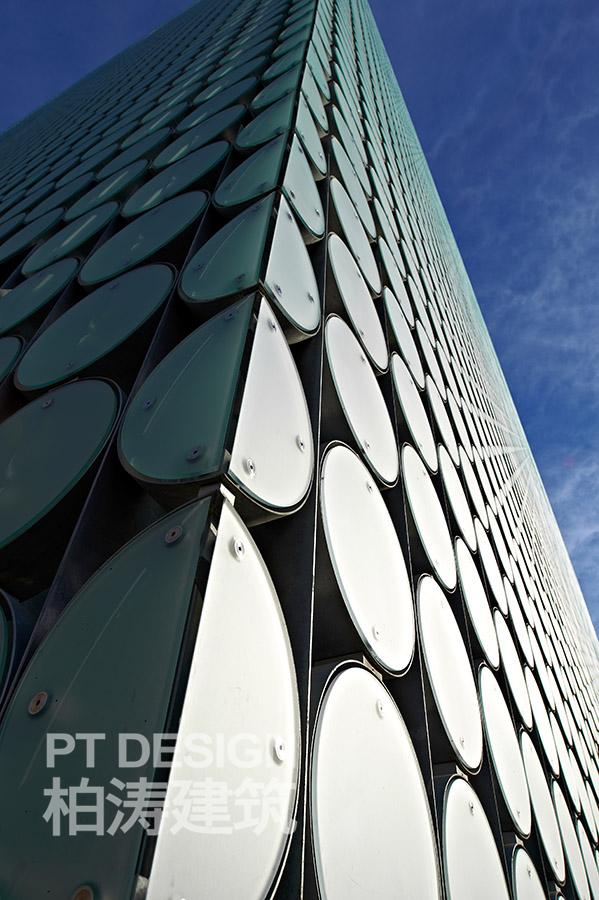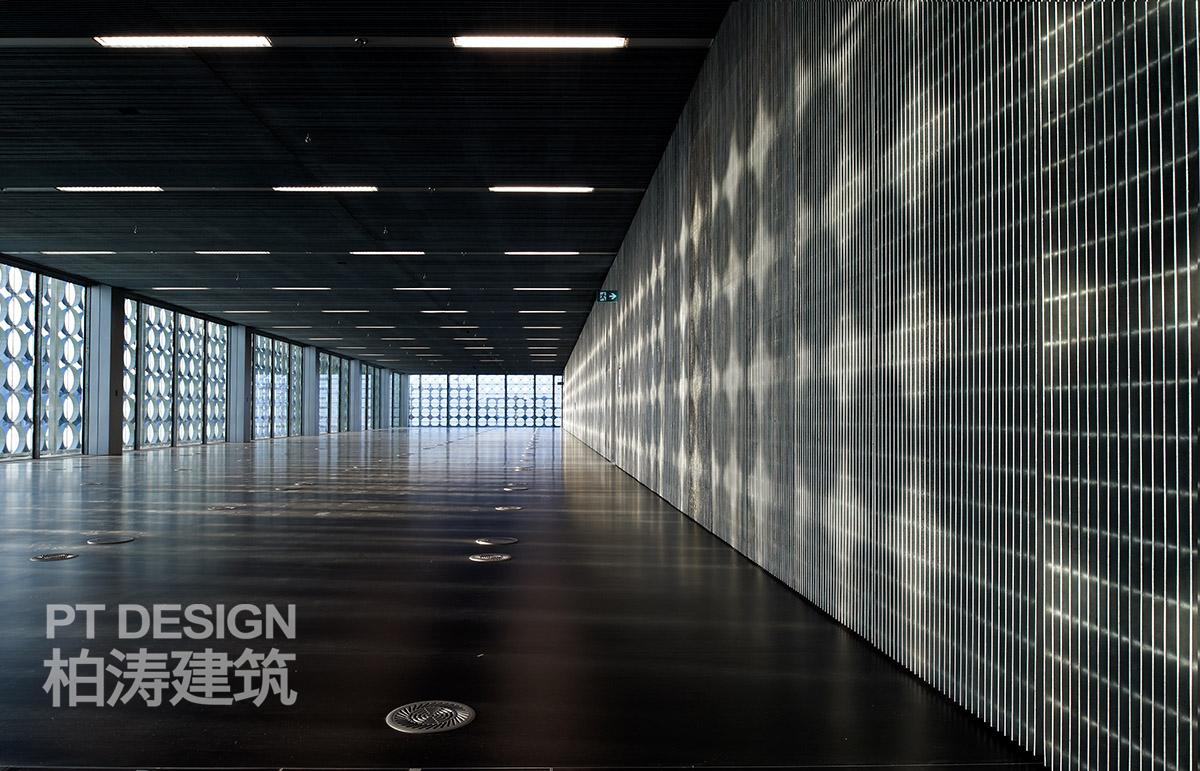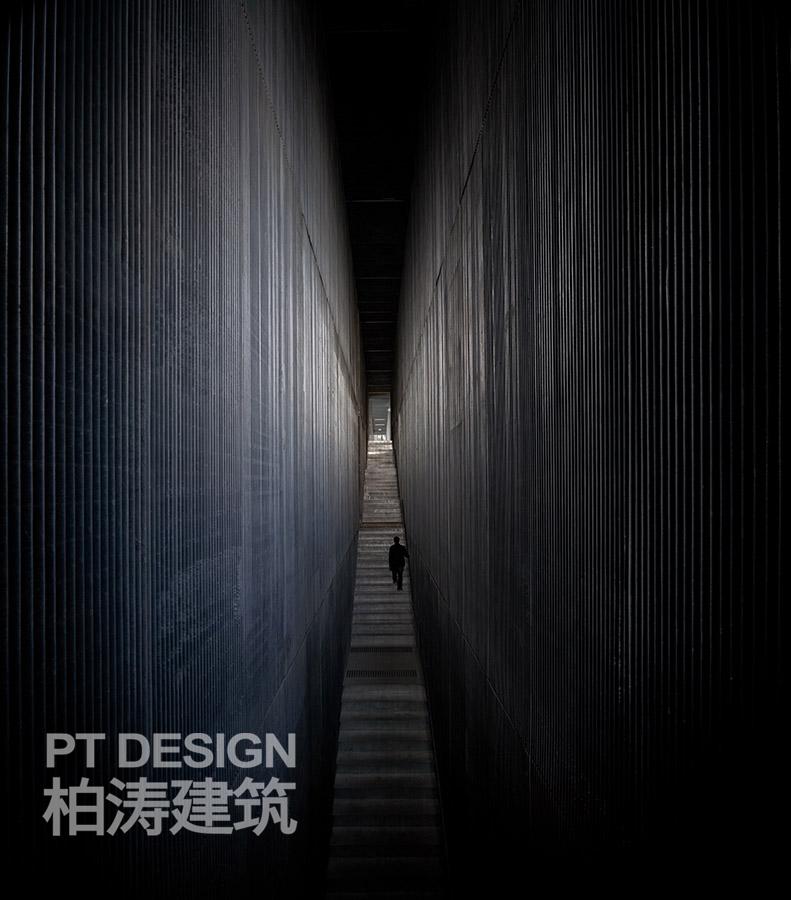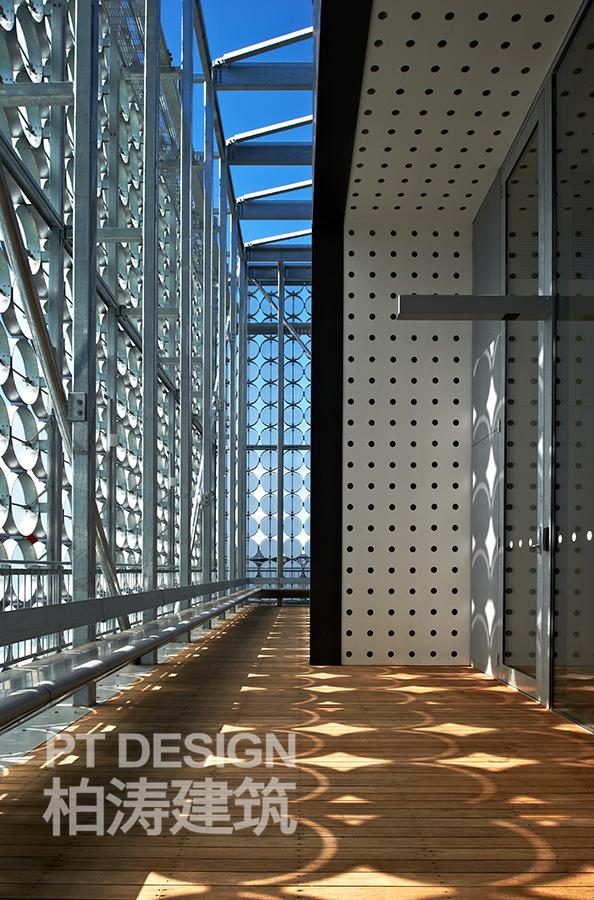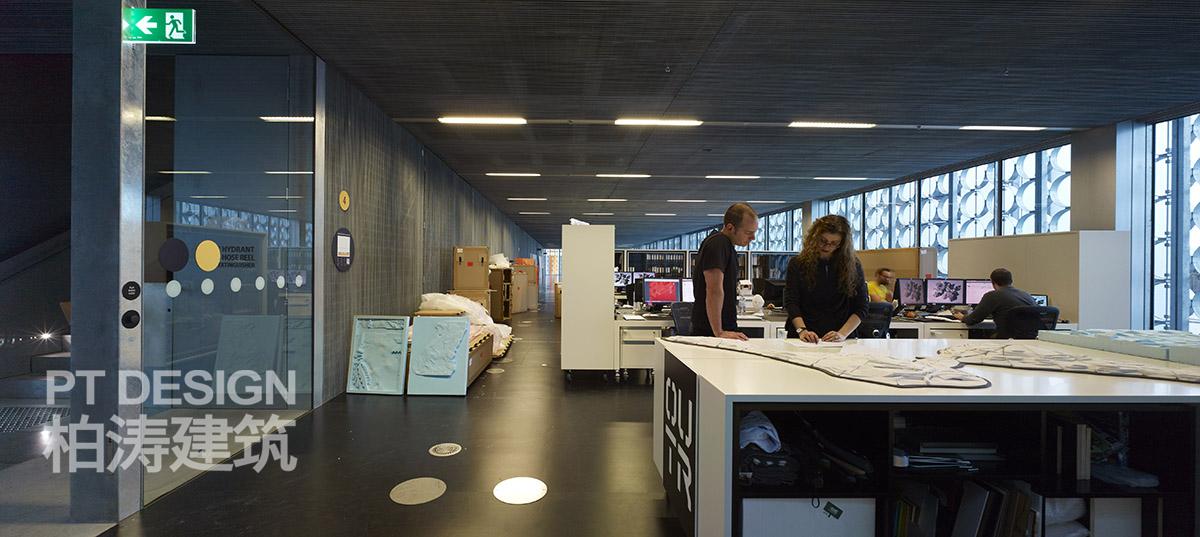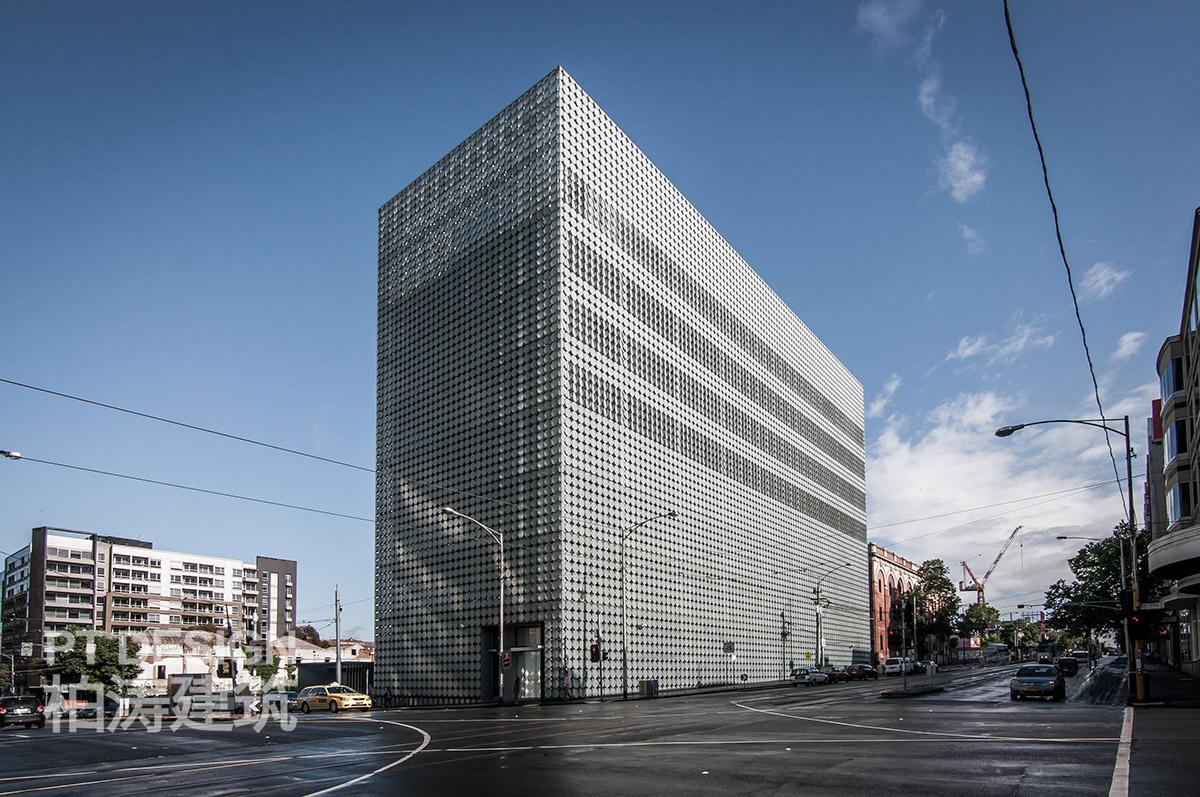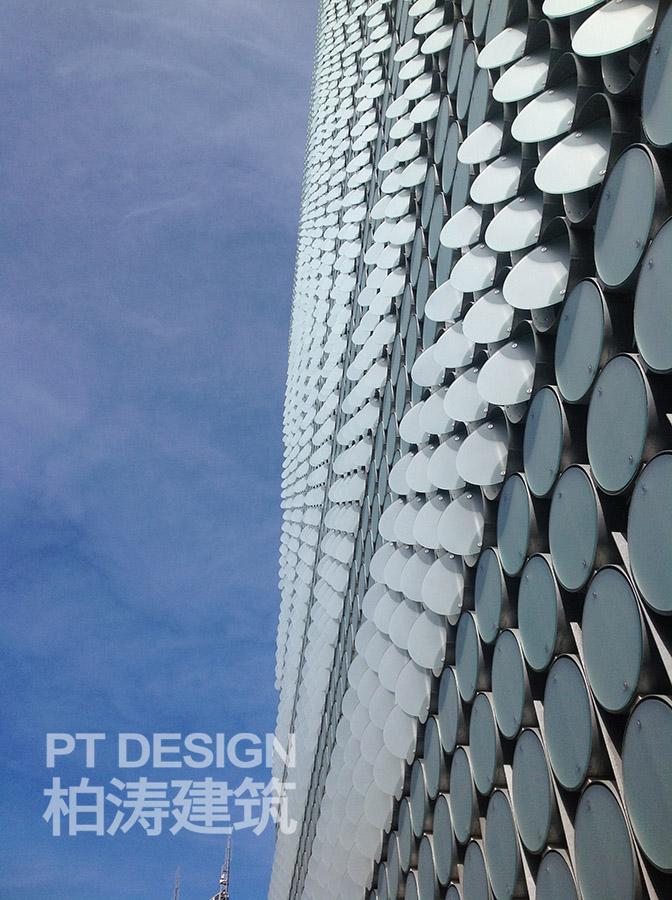Year:2013
Location:Melbourne
Developer:RMIT
Gross Site Area:
Floor Site Area:
Floor Space Ratio:
Types:
State:Complete
Awards:
The multi-award winning RMIT Design Hub occupies one of Melbourne’s most prominent sites. Attention has been given to the provision of well designed outdoor spaces, both within and to the immediate west of the building. The western forecourt is flanked by a cafe, exhibition space and design archive as well providing pedestrian links to the remainder of the RMIT site. The Hub has a large number of ESD features, incorporating strategies of water, waste and recycling management that are the equal of any ESD focussed building on the planet. In particular the outer skin of the Hub incorporates automated rotating white glass discs – in other words the entire building façade has the capacity to be upgraded as solar technology evolves and may one day generate enough electricity to run the whole building. The project was undertaken in association with Sean Godsell + Associates.
Client: RMIT
Value: $70 Million
Status: Completed 2013
